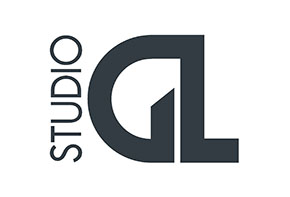Dora Street, Hurstville
Studio GL was commissioned to work with a firm of local architects, Architecture and Buildings Works, to prepare a scheme that responded to the context and provided appropriate built form massing for a mixed-use site at Dora Street, Hurstville. The DA proposed the construction of a 14 storey mixed use building with a four storey street podium. The proposal included commercial and retail uses at the ground floor with residential uses on the higher floors.
Studio GL analysed the surrounding urban context, identified the applicable planning controls and provided commentary on concept designs as they developed. We also prepared an Urban Design Report that assessed the proposed massing and form of the mixed use development against SEPP 65 and Apartment Design Guide considerations.
The final scheme “was approved at the panel with no changes. I would almost call it a dream run… A great team effort by all!” Jim Apostolou, Architecture and Building Works.
Client: Icon Construction Group
Project date: 2017
Services: Residential Design
Similar Projects: Strategic Planning & Built-form Controls, Concept Design & Feasibility Analysis,Urban Design Review










