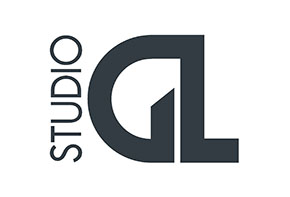Research, Advocacy & Training
The built environment is complex and continually evolving and at Studio GL we recognize these challenges through our commitment to lifelong learning. We ae continually learning and building upon our experiences and testing our assumptions to create the best places possible.
We are dedicated to expanding the knowledge of the practice and sharing this knowledge through research, seeking out new ideas and training and education. We take what we have learnt and apply it to our projects and use our knowledge “in the field” to strengthen our research. We are also passionate about sharing our knowledge and expertise with others. Our team of skilled urban designers are experienced in both urban design and the development and delivery of courses in urban design at a university level.
People learn in different ways, so we have found for training to be effective it needs to be structured to reflect and respond to these differences. Few people remember all the information presented as a lecture, but most remember more if they become involved during the learning process. For this reason, where possible, we aim to create an educational structure that is targeted for the specific audience and that incorporates not only lectures but also walking tours, small group discussion and self-guided learning.
Studio GL were engaged by Bankstown City Council in 2015 to run a series of training workshops for Council’s Development Assessment and Strategic Planners, in order to enhance their understanding of urban design concepts and the recent changes to SEPP 65 and the Apartment Design Guide. Working closely with Council staff we developed a series of workshops that were well attended and enthusiastically received by Council staff and won a commendation award from PIA NSW. Since 2018 Studio GL staff have regularly run PLANET training sessions on Local Character and Active Frontages both in person and online for PIA NSW.
“Terrific – just what I was hoping for. It also seemed to cover the varied experience and roles of participants which is always a challenge.”
“Excellent session, looking forward to the next and to see how this can be incorporated into future planning for the LGA.”
Projects: Urban Design Training









