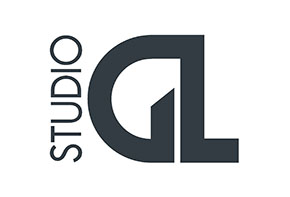AI in Urban Design
Everyone is talking about AI, but how it will affect urban design is still unclear. While this technology is developing, understanding it now will ensure we are primed to take advantage of emerging tools as they become available to us.
We sorted the most relevant current tools according to three broad uses: writing, ideation and visualisation.
Writing: Writing help comes with a low barrier to entry: simply chat to ChatGPT, Bard or Copilot, and thanks to Natural Language Models their applications are limited only by imagination. For urban design, AI can suggest a report structure, turn bullet points into paragraphs, summarise text, or act as a phrase thesaurus. We found that good results require thoughtful prompts, substantial editing and thorough fact checking. Remember that your input could become another user’s output, so never disclose confidential or sensitive information. Issues of bias and copyright can also be problematic. It is good practice to check with clients before using AI, and to disclose any writing that has been AI generated.
Ideation: Some AI platforms can analyse datasets and can generate site specific design options. While the outputs are often imperfect, they can help urban designers explore numerous and varied scenarios very quickly. Experienced designers can pick the right options to develop further, but the danger is that the raw outputs can be used to bypass designers, creating unrealistic designs.
Visualisations: We have all seen examples of amazing AI artwork. While these AI imaging platforms can be useful, prompt engineering is a real art (excuse the pun), and the further refinement of output images can take time. AI platforms that are built specifically for architecture and landscape design, such as PromeAI, can produce results that are more tailored to urban design applications. AI can also be useful to simplify and streamline image adjustment, with Adobe now integrating AI tools in some of their products. Therefore, while AI visualisation tools can quickly express rough ideas, or alter existing images, polished, detailed and specific visualisations are still relatively difficult to produce and benefit from the input of artists and designers. Users should also be aware of unresolved problems with visualisation engines, including copyright, privacy and intellectual property issues.
Love it or hate it AI is here and it will only become more prominent as technology and infrastructure improves. Some AI tools can help streamline urban design processes, but – at least so far – they have not replaced the need for experienced designers. As with all tools, AI is only as good as the hand that uses it.
With thanks to my phrase thesaurus, ChatGPT 3.5, and my image generator, DALL-E 3.
By Simina Simaki
Senior Urban Designer










